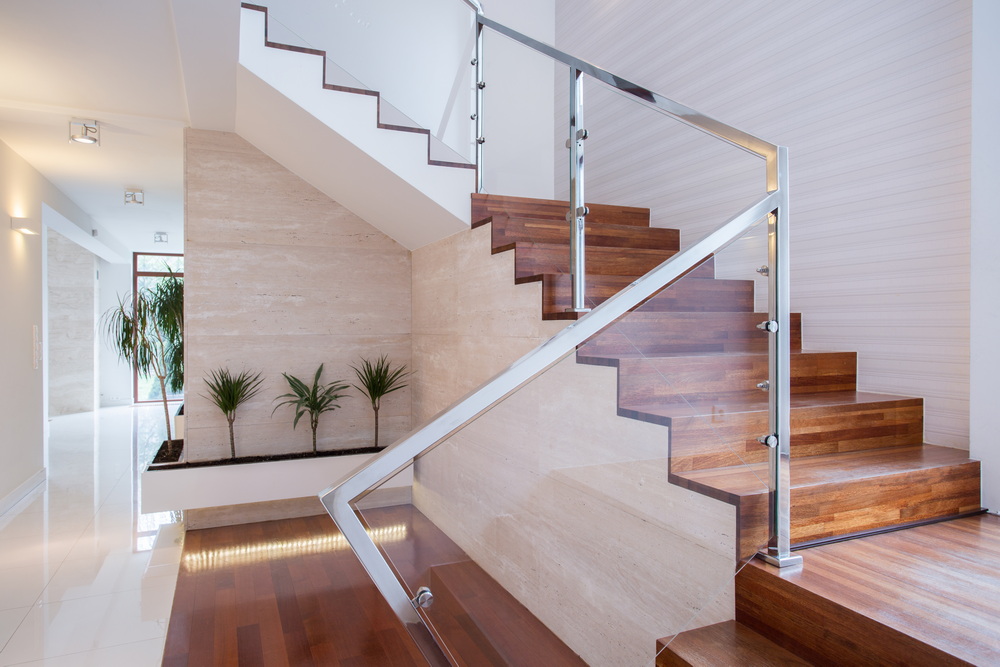Imagine any multi-level home you have ever been in. Maybe your own home works well. What is the first thing you see when you walk through the front door? In most American homes, it is the staircase. The staircase dominates the view whether live in a colonial, Victorian, or raised ranch.
Staircases being placed in close proximity to a home’s main entryway leads to the inevitable reality that the staircase can set the tone for the entire house. It often does. What visitors experience when they first lay eyes on a home’s staircase tells them what they can expect in the rest of the home. That is why it’s so important that a consistent design theme be incorporated throughout.
Colonial America’s Sweeping Staircases
When we think of the staircases in the colonial homes of days gone by, we think sweeping staircases emptying into impressively large vestibules. Those staircases are wide and open, often sweeping downward and around in a circular motion for added aesthetic appeal. But what about smaller colonial homes?
The smaller homes of the period still featured centralized staircases emptying into the main welcoming area. But they were narrow and straight. They were primarily functional, though they could add some aesthetic appeal to a home.
At any rate, you could tell just how big and opulent a colonial home was merely by stepping in the front door and laying eyes on the stairs. That same principle still exists in modern homes. The staircase says an awful lot about the rest of the structure.
Staircases in Modern Homes
Modern builders still implement the basic design of a home built around a central staircase. And that staircase still empties out near the front door. For whatever reason, we keep doing things that way one generation after the next. But other parts of the modern staircase are completely different.
Have you ever seen a floating staircase? It is so named because it seems to float in the air. A floating staircase is not built according to a standard design featuring steps and risers mounted inside a solid frame. They are purposely designed to be open.
Some floating staircases do not utilize risers. Instead, steps are mounted directly to frame rails on either side. In other cases, there are no frame rails at all. Individual steps are built directly into a wall with a support block underneath. Regardless of the design though, floating staircases are just one example of modern design.
New Building Materials
Staircase design has changed quite a bit over the years. So have the materials that go into building custom staircases. Take concrete and metal. Modern Craftsman is a Salt Lake City, Utah functional art studio whose services include custom staircases. They always appreciate the opportunity to build a new staircase while working with concrete and metal.
One of their more recent creations is a floating staircase featuring concrete steps supported by a metal frame. Not only is this particular staircase visually open, but it also speaks to a modern aesthetic that seems to be overtaking residential architecture in this country.
Your first glimpse of a modern concrete and metal staircase would suggest to you that the rest of the home has been designed in a modern, contemporary style. Thus, the staircase acts as a staging area of sorts. It prepares you for everything else you will see as you move about the property.
A staircase can set the tone for an entire home. It often does. How about your home? Does the staircase tell visitors everything they need to know about the place?


